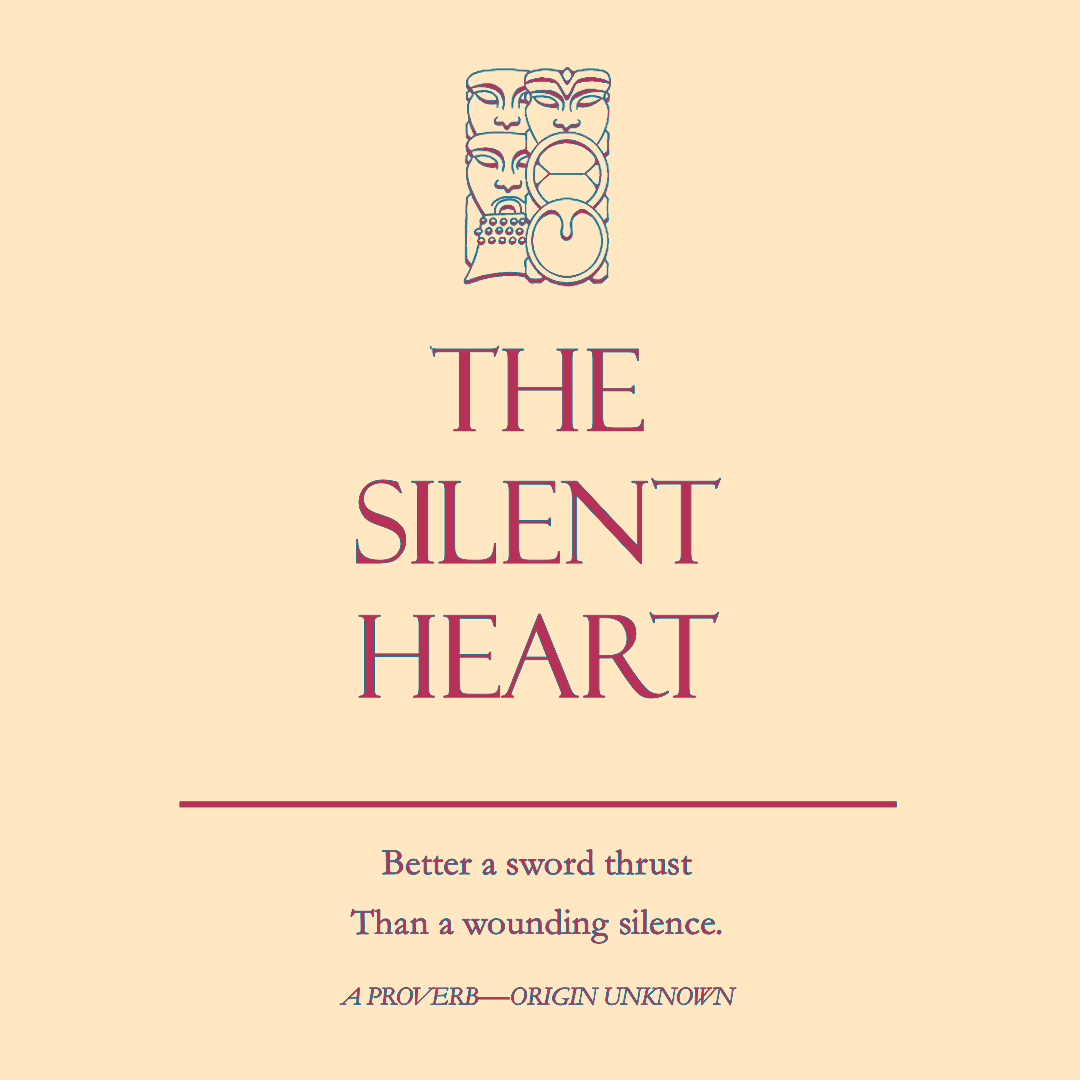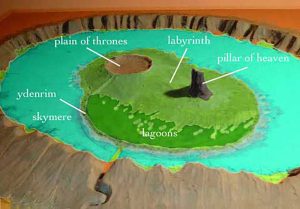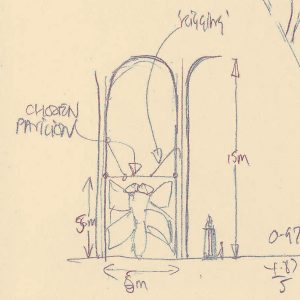Chapter: The Silent Heart
Information relevant to the 12th chapter of The Chosen
the Yden
The Yden is the region lying within the Ydenrim—the lip of a submerged, ancient crater. This lip rises some little way above the level of the lake
Much of the Yden is land that is the result of the subsided ash cone of the volcano, of which the Pillar of Heaven is the only remains—that volcano’s main vent solidified into basalt. The rest of the Yden consists of shallow lagoons whose level the Ydenrim raises above that of the surrounding lake
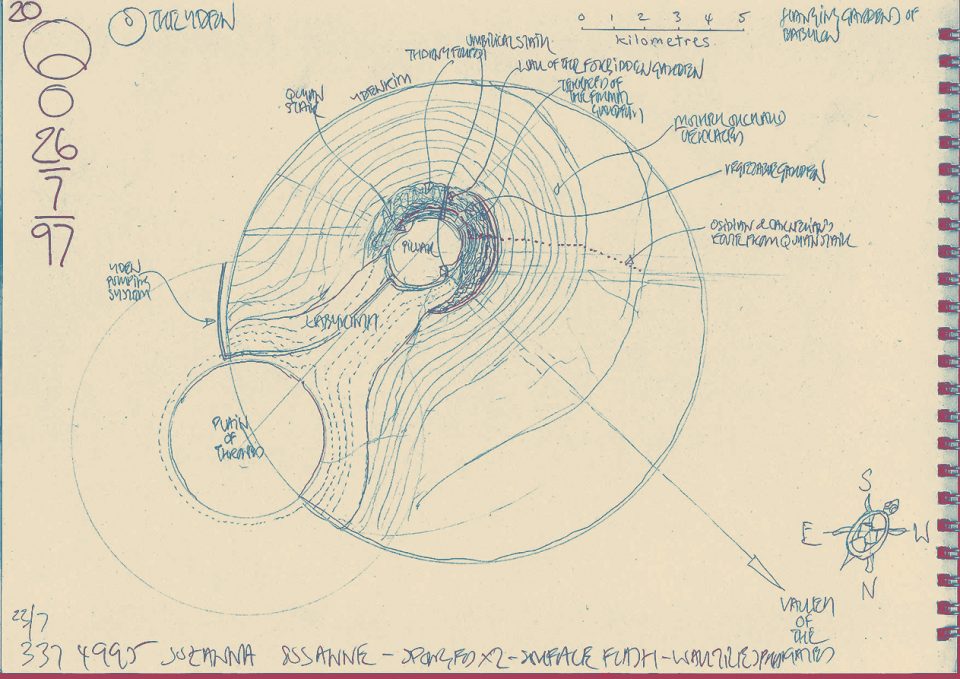
The diagram shows the Labyrinth, built on the higher ground lying between the Pillar of Heaven and the Plain of Thrones. Around the base of the Pillar are the Forbidden Garden with its terraces. Dotted lines show height contours. Note the wide contour to the northwest (this is clearer on the expanded diagram) that shows the wetlands that slip away into the lagoons
Also shown is the route taken by Carnelian and Osidian on their first visit to the Yden: from the Quyan Stair, through the Forbidden Garden and down towards the lagoons
the Pillar of Heaven
The south-eastern depression of the Pillar of Heaven contains the Quyan Ladder
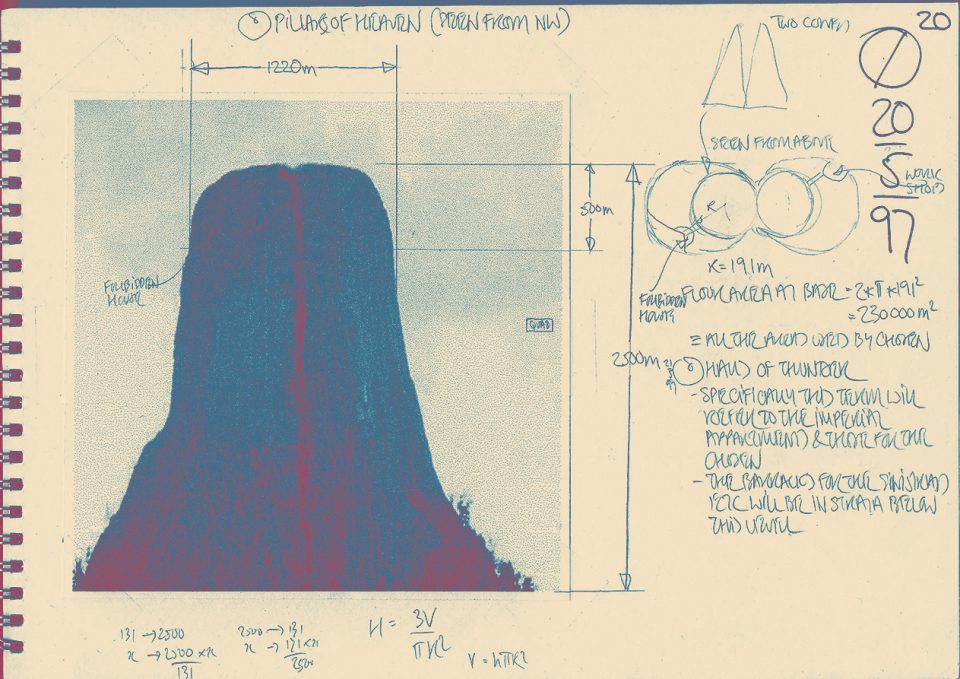
The Pillar of Heaven is the remains of the last volcanic eruption at Osrakum. A vast cinder cone, eroded over aeons, leaving only the basaltic intrusion of the main vent. This structure actually consists of two pipes ‘welded’ together, that reach a height of 2500m above the level of the Skymere
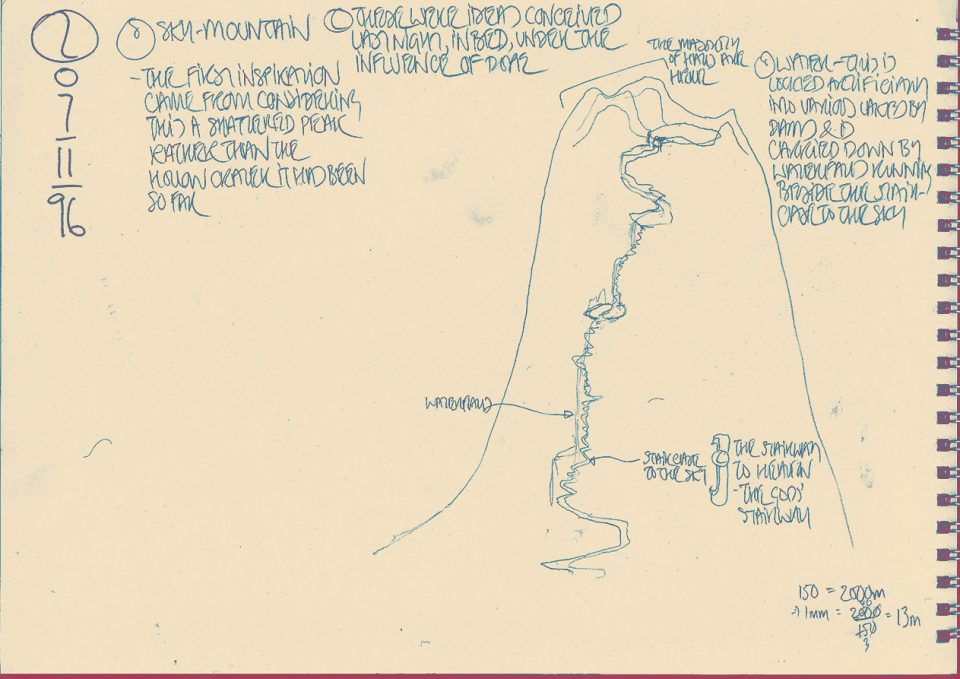
This sketch shows my initial conception of the Pillar of Heaven that had a small lake set into its summit. This lake fed a series of waterfalls that cascaded down the Pillar, in what later became the Rainbow Stair. At this point I conceived of the Halls of Thunder as being built into the cliffs overlooking this lake. Both these and the summit lake were discarded
The final form the Pillar took is shown in the first diagram—and can also be seen in the model I made of Osrakum. It is based on Devil’s Tower in Wyoming— that, incidentally, was the mountain playing a central role in Close Encounters of the Third Kind.
The Pillar of Heaven, at the heart of the crater, dominates Osrakum. Close to its summit it has been hollowed to form the caves and chambers known as the Halls of Thunder. It is here that the God Emperor and the rest of the House of the Masks retire from the summer heat. In this respect, the Halls of Thunder perform the same function for the Imperial House as do the various eyries of the other Houses of the Chosen. The Halls of Thunder are reached from the Labyrinth by means of the Rainbow Stair
the Ancient Halls of Thunder
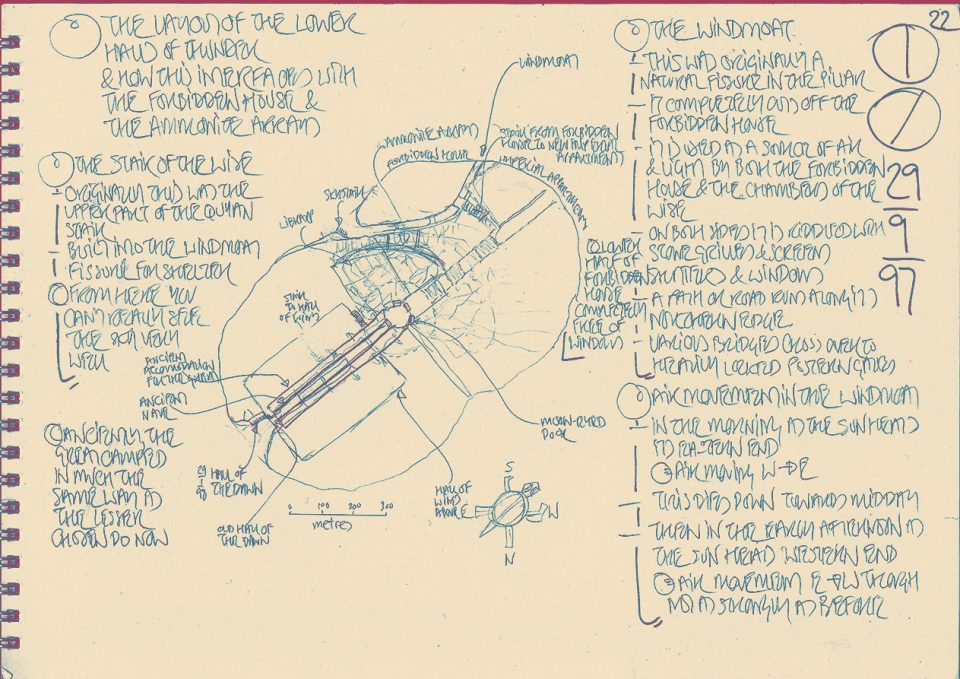
Ancient halls underlie the Halls of Thunder that once performed the same role as the new halls above, that include the addition of the Encampment of the Seraphim (that is shown superimposed on the plan and labelled “Hall of Wings”), the Chamber of the Three Lands etc. It is these halls that Carnelian reaches by descending from the Hall of the Sun in Splendour in the Sunhold, so encountering the Moon-Eyed Door
Also shown is the Forbidden House of the House of the Masks that is separated from the rest of the Pillar of Heaven by a narrow ravine, the Windmoat, and that gives access to the secret way, the Quyan Stair.
the Halls of Thunder
The Halls of Thunder are a complex of palace caverns cut high into the rock of the Pillar of Heaven. It is here that the God Emperor, the court and the rest of the House of the Masks retire during the summer months to escape the heat in the crater below—they are the Eyries of the House of the Masks
The predominant aspect of the Halls is the ceremonial axis, running southwest to northeast, corresponding to the route the Rains take from the southern seas across the Guarded Land to Osrakum
Most of the main structures lie along this axis or to either side of it.
Beginning from the Creation Window in the southwest, there is a progression of: the Thronehall, the Stairs of the Approach, the Chamber of the Three Lands (where the Election of a God-Emperor is conducted), the Encampment of the Seraphim and culminating in the Sunhold and the Amber Window that lets light in from the northeast.
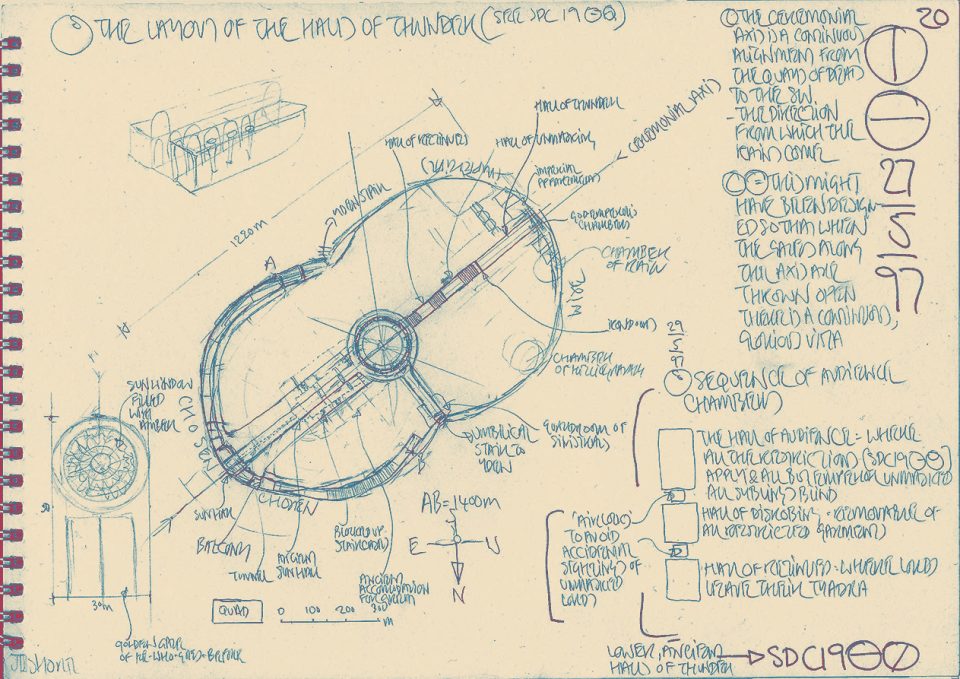
The first diagram shows my initial conception for the Halls of Thunder, and includes all the structures listed above. Note the passage connecting the gallery around the Chamber of the Three Lands to the head of the Rainbow Stair to the northwest, which is how Carnelian first enters the Halls. Shown also are the horseshoe of chambers cut into the whole of the northeast end of the Pillar of Heaven. The small diagram in the lower lefthand side shows the door to the Sunhold
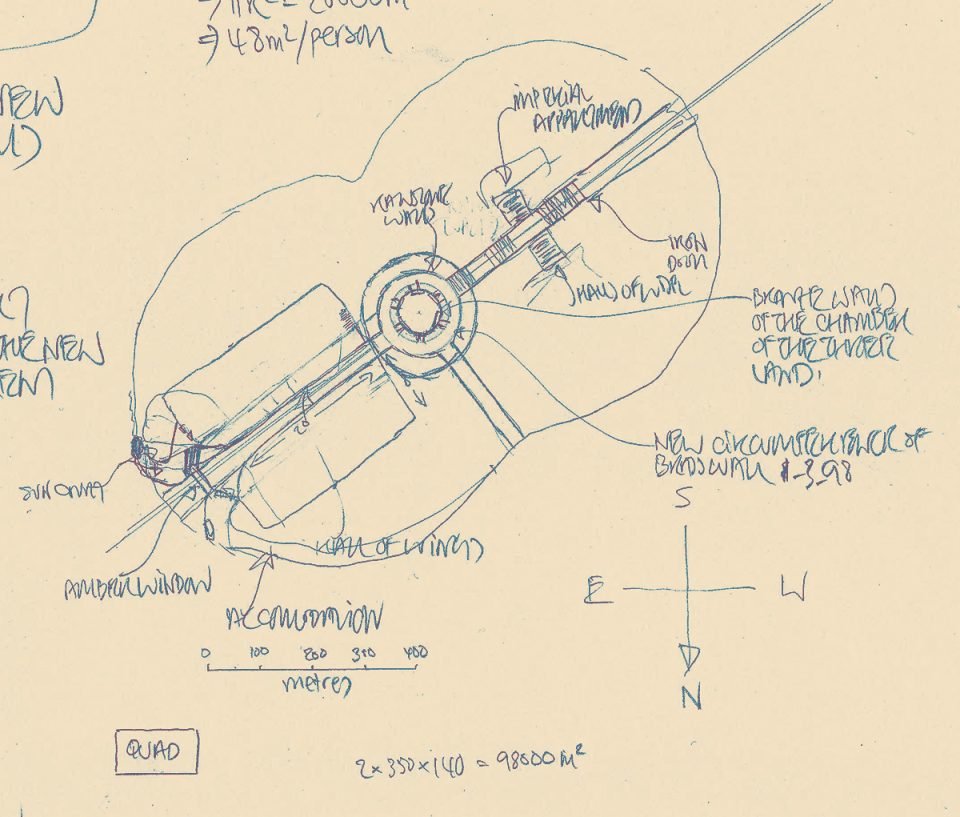
The second diagram was a necessary refinement of the scheme that was forced on me once I calculated how large the Encampment of the Seraphim had to be to accommodate the Chosen. Additionally, I had, by then, a much better understanding of how the northeastern end of the Encampment interfaces with the Sunhold in the east, with access to the chambers used by Carnelian and the rest of the Chosen, and that now runs only along the northern face of the Pillar of Heaven
Note also the more precise articulation of the Chamber of the Three Lands with its moat and the bridges that cross it. Also the extra stairs off the second landing of the Stairs of the Approach, leading on the southeast to the chambers used by the House of the Masks (including the Dreamchamber), and in the northwest to those used by the Wise
the Encampment of the Seraphim
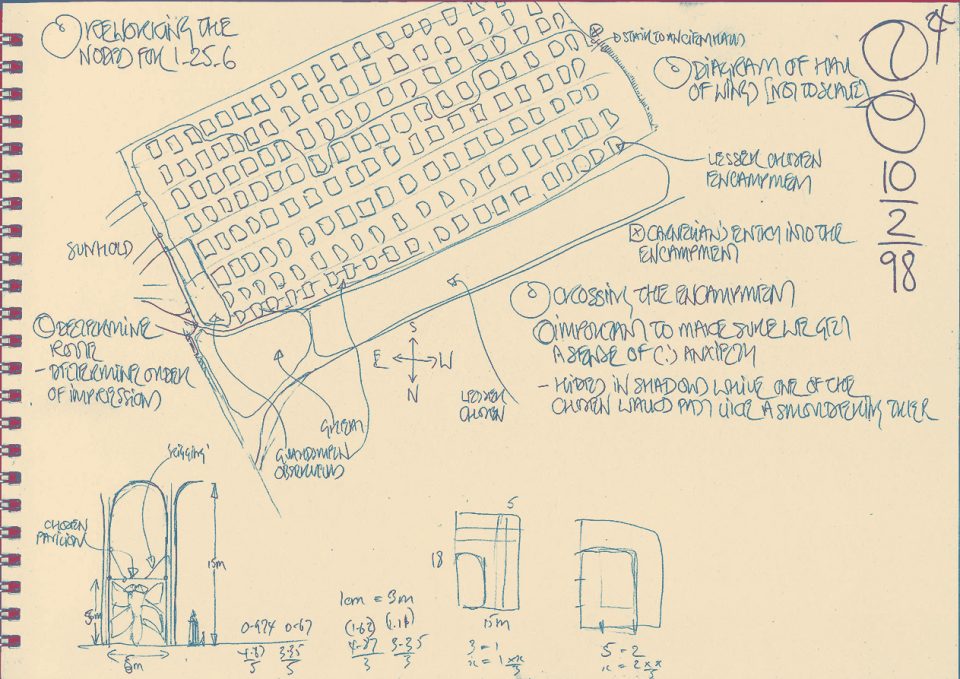
This plan of the Encampment of the Seraphim is not to scale. It is the largest chamber of the Halls of Thunder and was carved, columns and all, from the rock of the Pillar of Heaven. The Encampment is depicted here as it appears in the chapter of The Chosen, The Silent Heart. Carnelian’s route is shown, beginning at the top right hand edge, just after he has climbed the urine stained steps up from the ancient halls. It winds through the pavilions (shown as squares), culminating at one of the entrances to the Sunhold. The nave, called the Hall of Wings, is shown running along the bottom edge of the diagram. The positions of the Great and the Lesser Chosen are sketched in.
The second diagram is a detail from the first and shows how the pavilions within the Encampment are created by stretching cloth between its columns. The heraldic glyph shown here is Jaspar’s dragonfly and thus incorrect; House Imago being of the Great has the right to accommodation in one of the chambers that look out from the Pillar of Heaven across the crater of Osrakum
Note the two small figures to the right of the pavilion that are drawn roughly to scale. The left is one of the Lesser Chosen on his court ranga: the right, one of his household
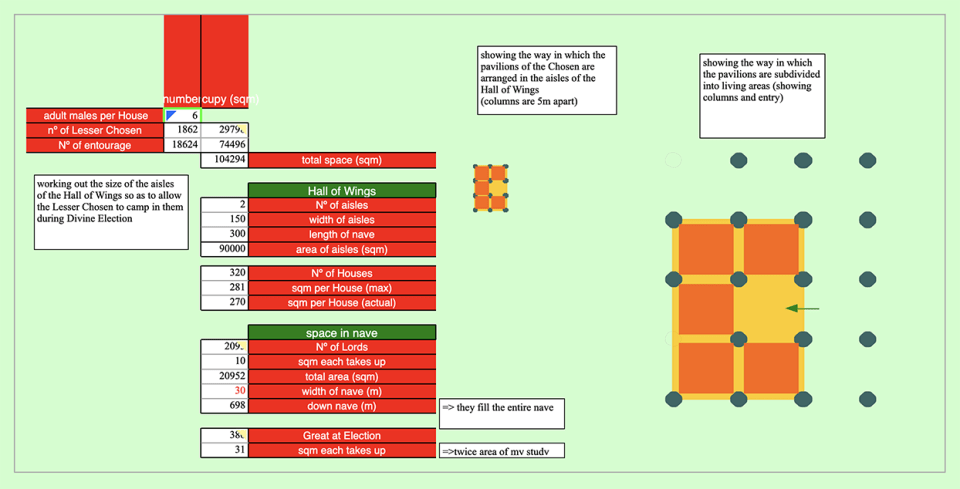
The third diagram shows the spreadsheet that I used to calculate the extent of the Encampment so that it would be capable of accommodating all the Lesser Chosen. One of the smaller diagrams indicates a pavilion incorporating twelve pillars. Further, it shows that each consists of five cells with the sixth being a sort of atrium. The arrangement of the pavilions relative to each other is shown by the six, smaller diagrams.
It is interesting that the Chosen call this an ‘encampment’. It suggests that the ritual of Divine Election might have once been carried out in the open
the Sunhold
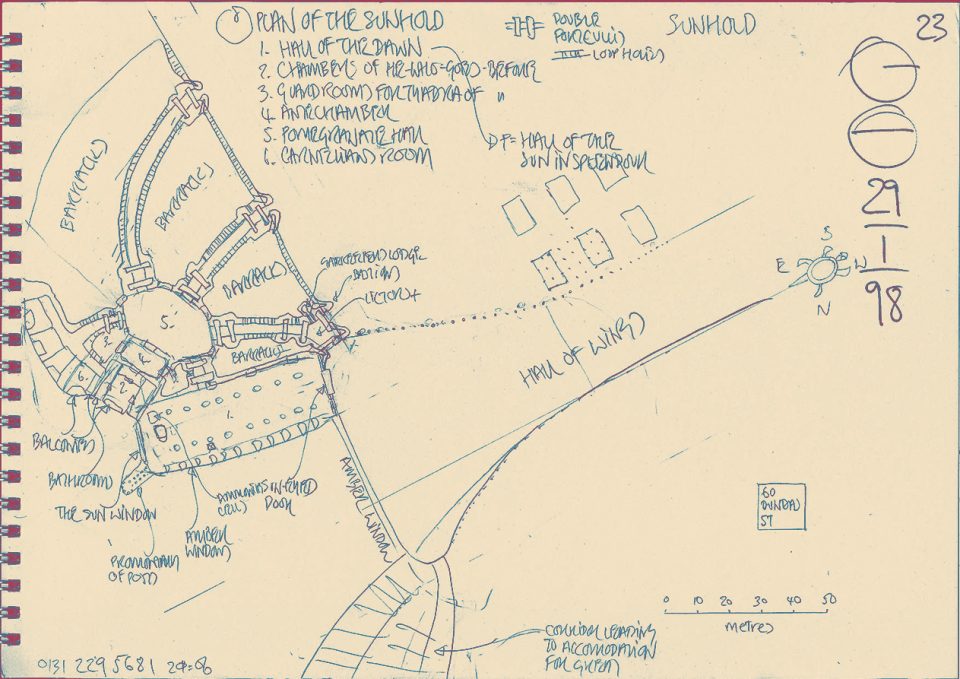
The Sunhold is a fortress built within the Halls of Thunder to accommodate He-who-goes-before and his Red Ichorian guardsmen during a divine election. That it is a fortress demonstrates the underlying antagonism that there is between the Great [whom He-who-goes-before leads] and the Imperial Power in whose domain the Sunhold is located
The Sunhold is delved into the eastern edge of the Pillar of Heaven. It connects to the Encampment of the Seraphim by means of three well-defended passages that culminate in double portcullises. Besides the barracks and the suite of chambers for He-who-goes-before and his attendants, the Sunhold also contains the Hall of the Sun in Splendour. It is here that He-who-goes-before holds court. The Hall connects directly to the nave of the Hall of Wings through the Sun-Eyed Door
