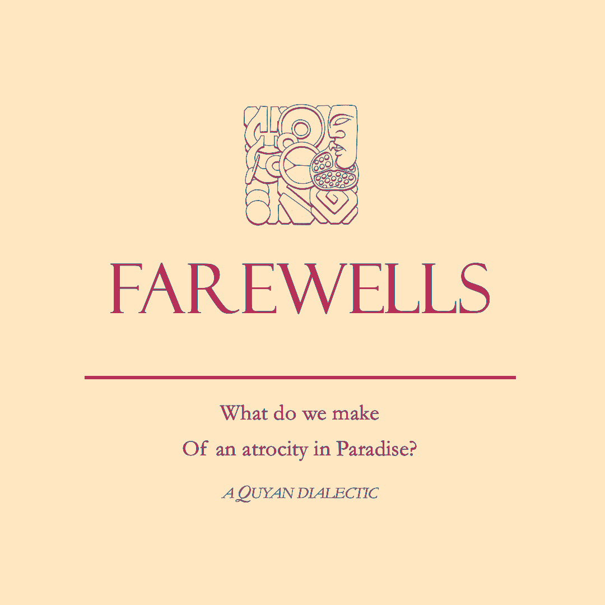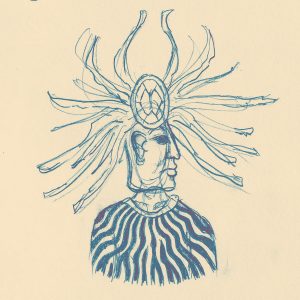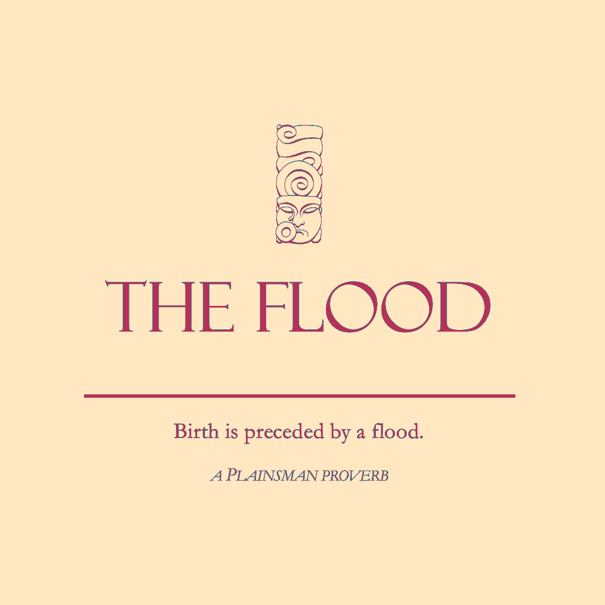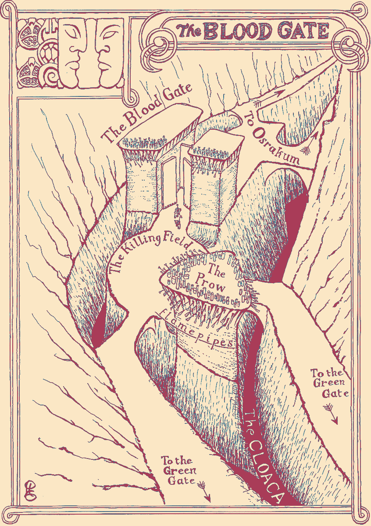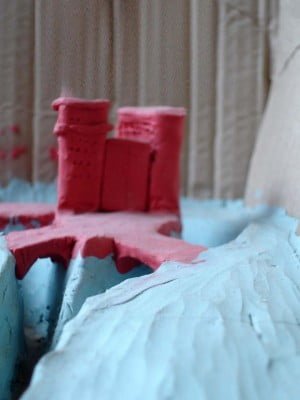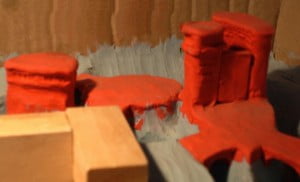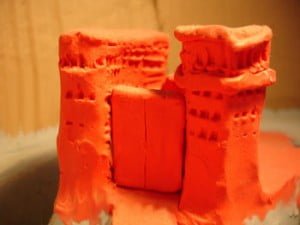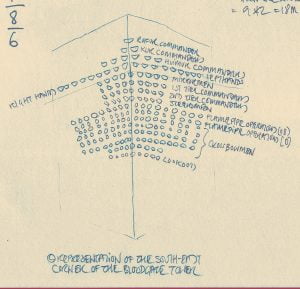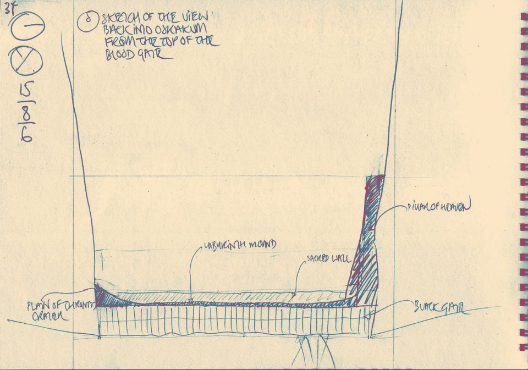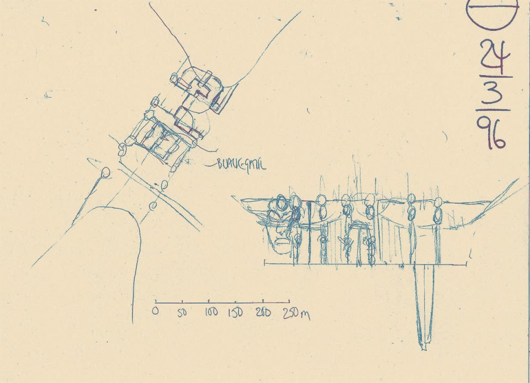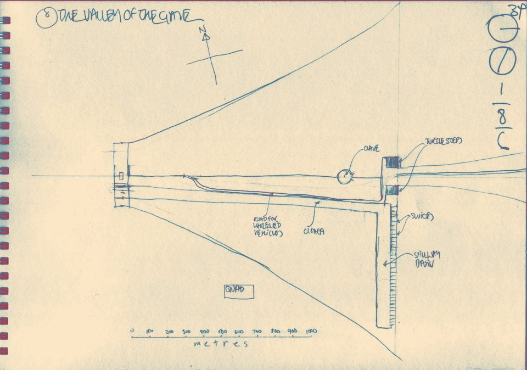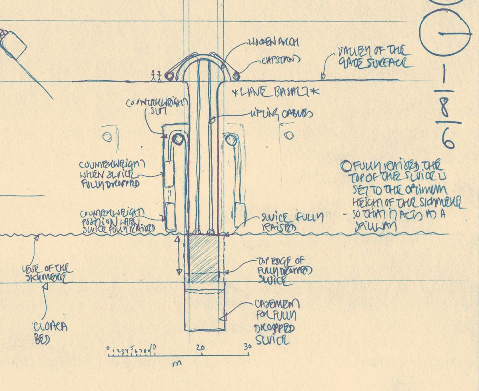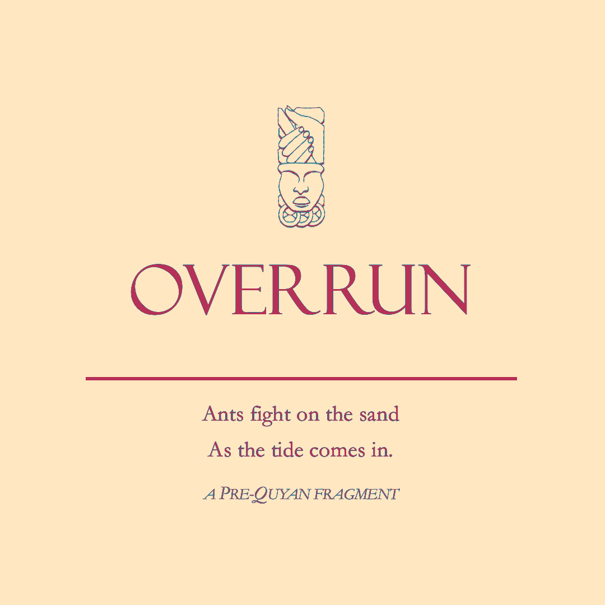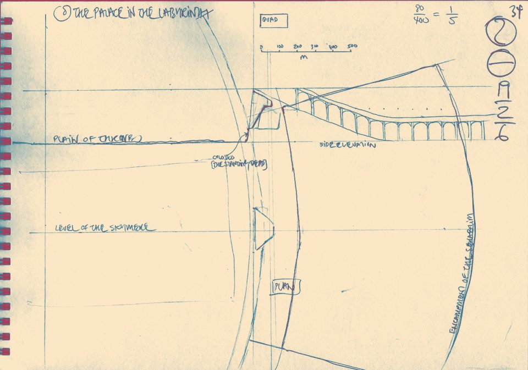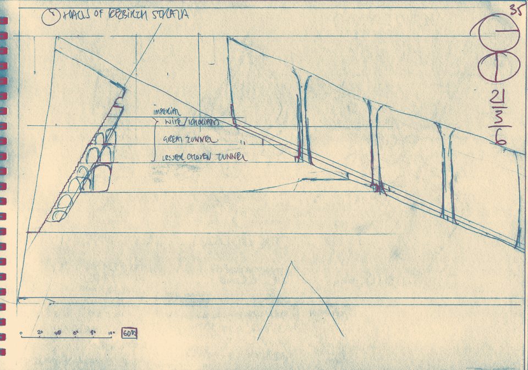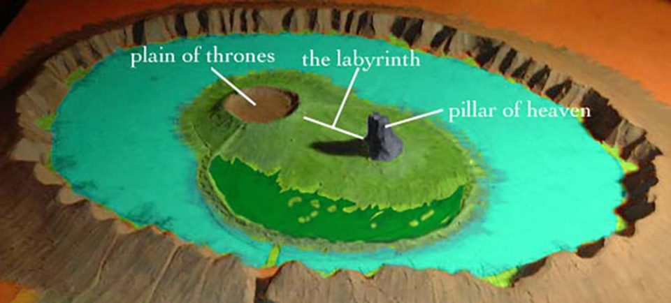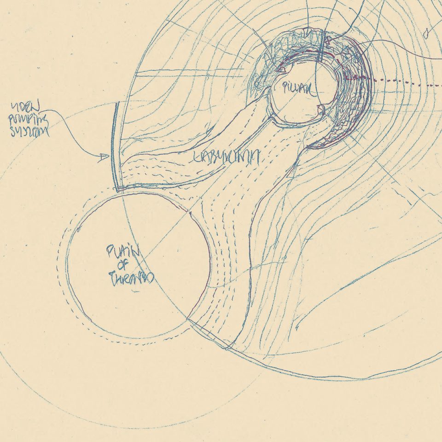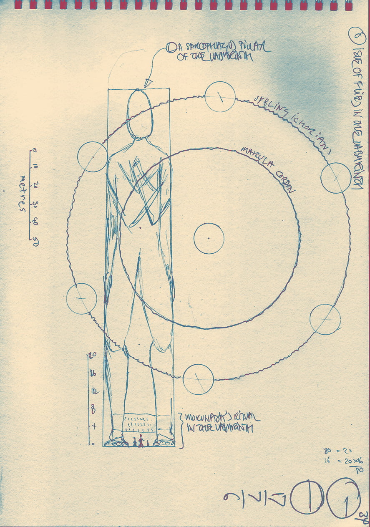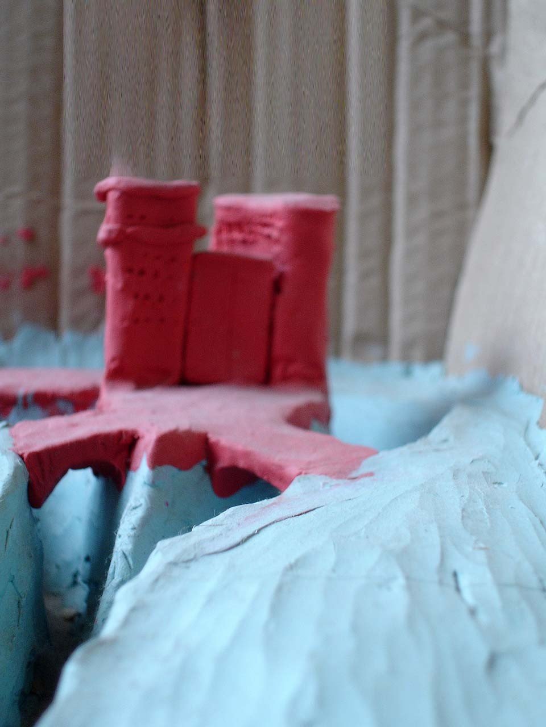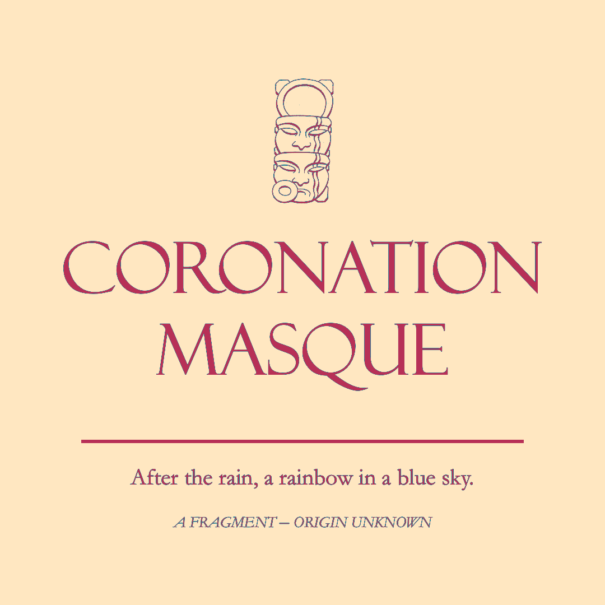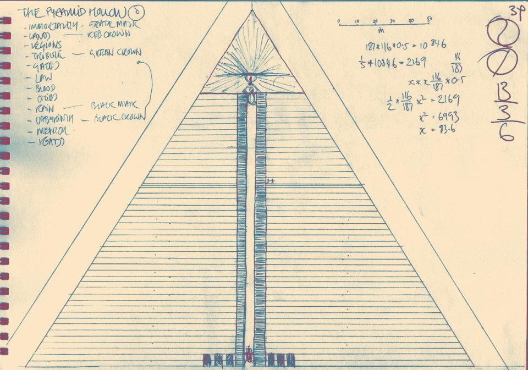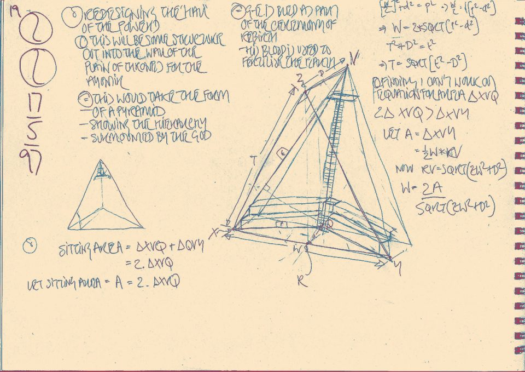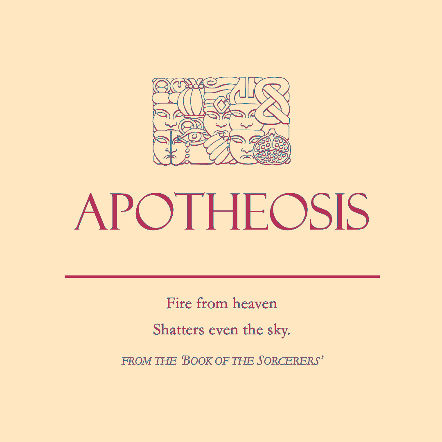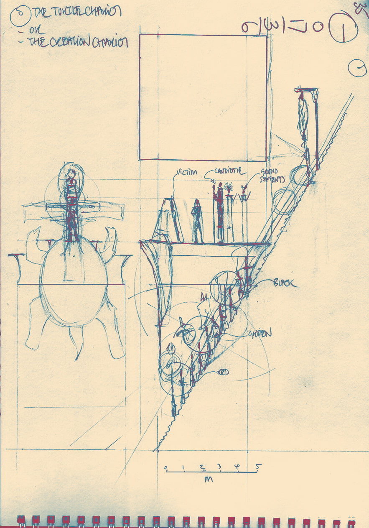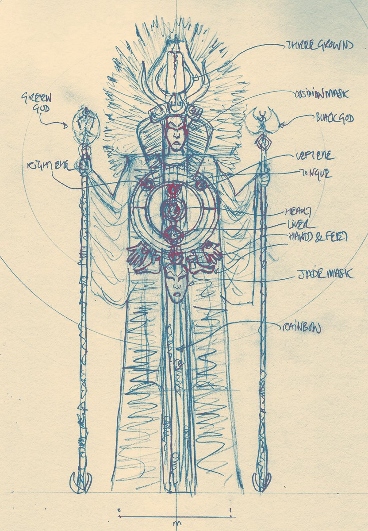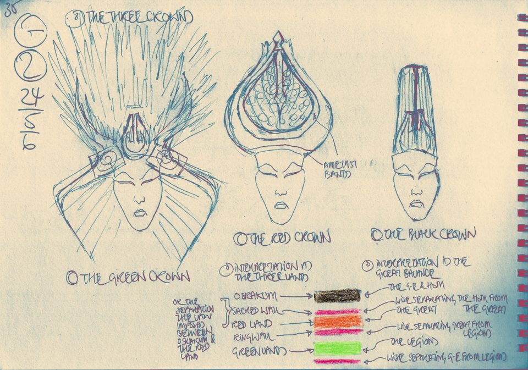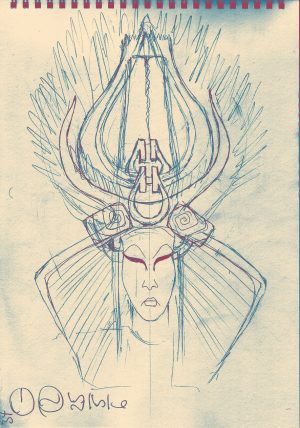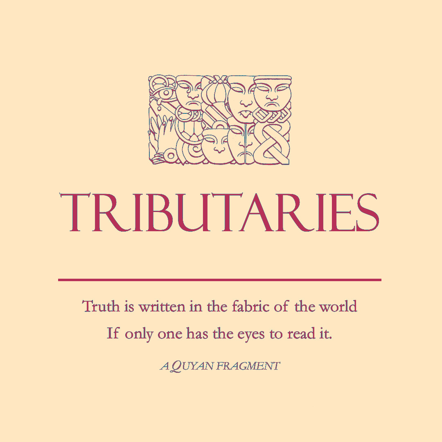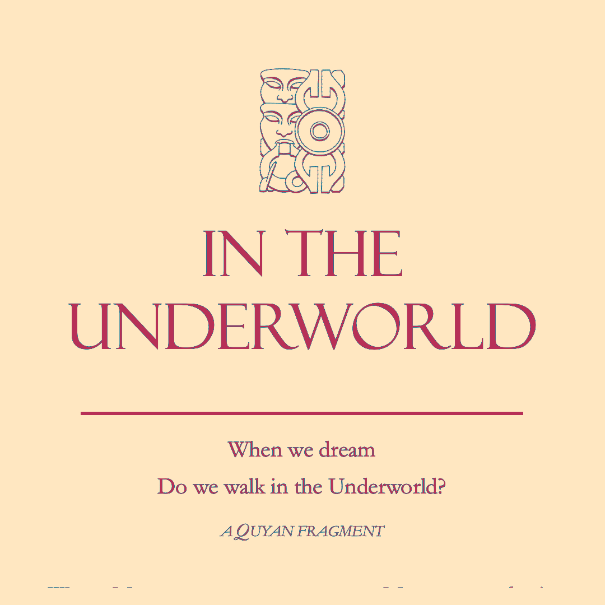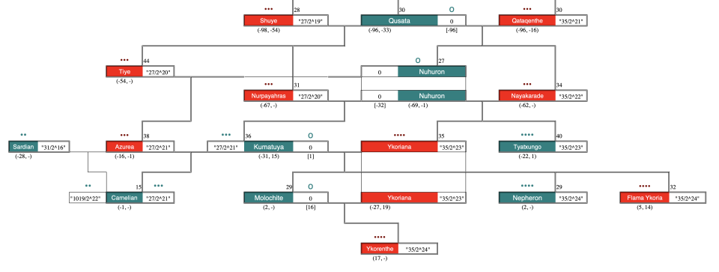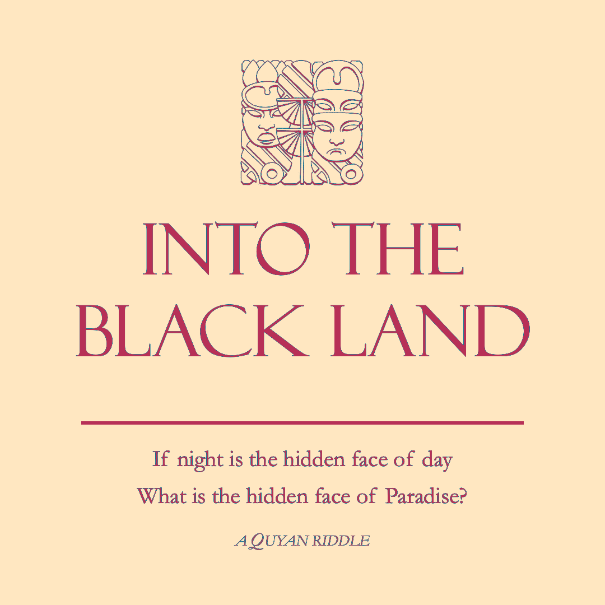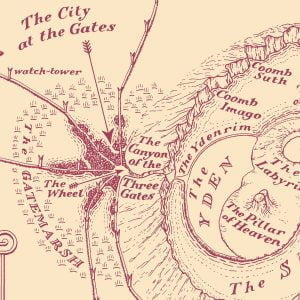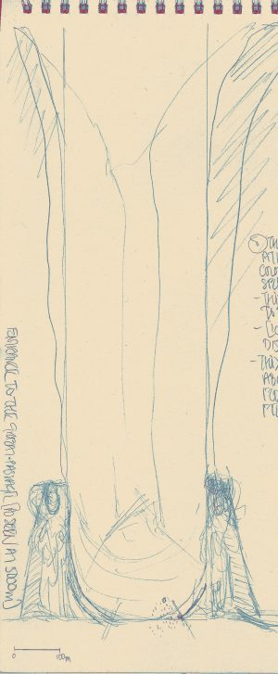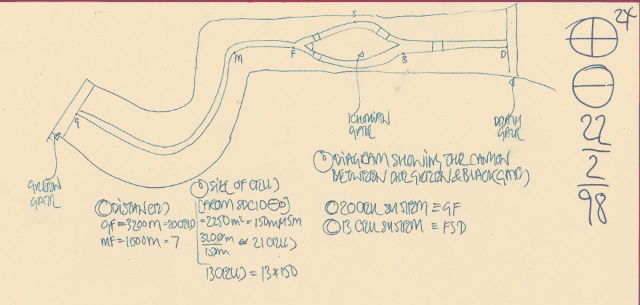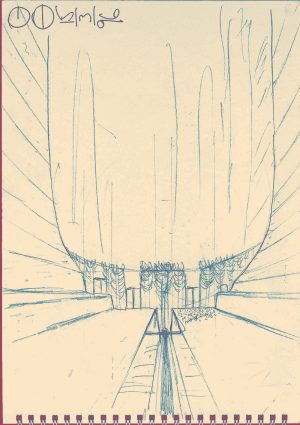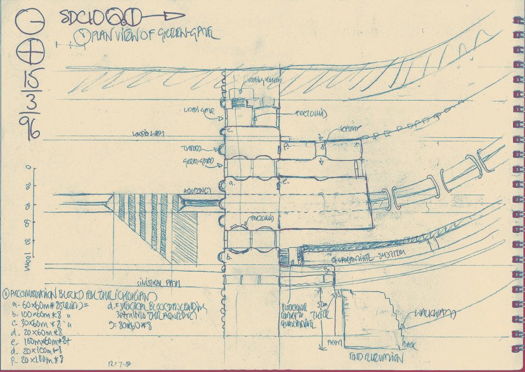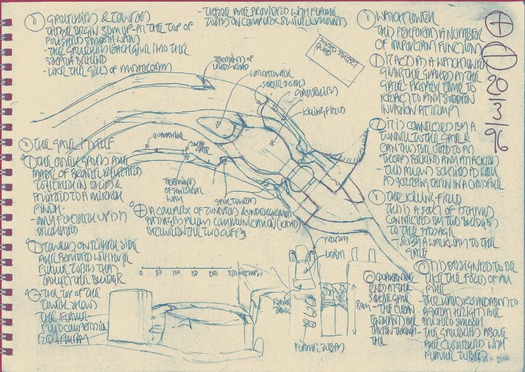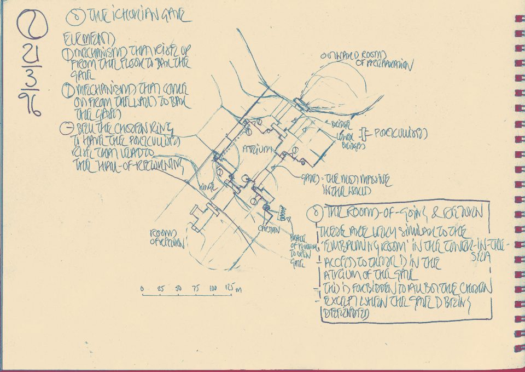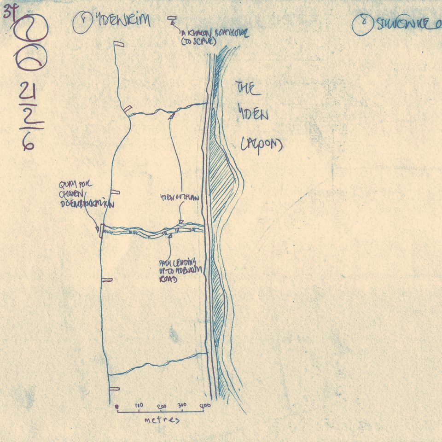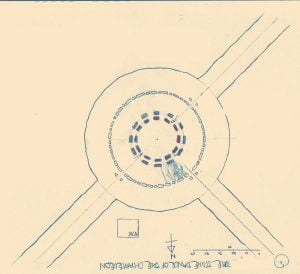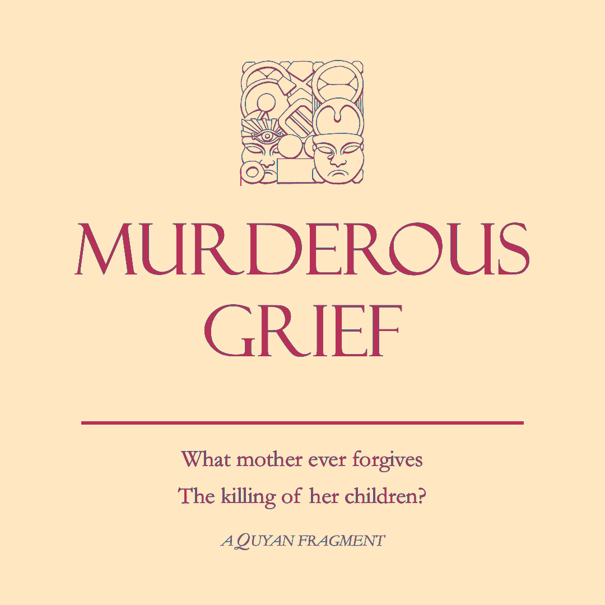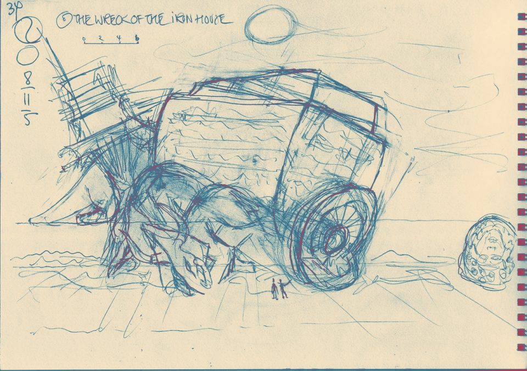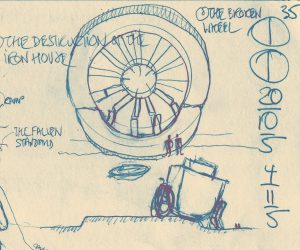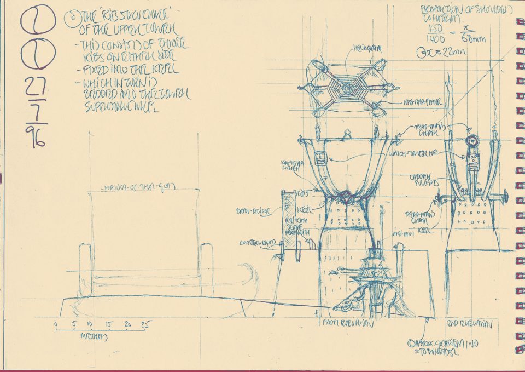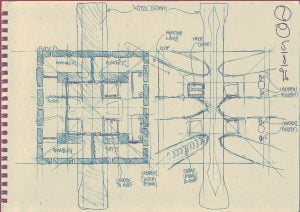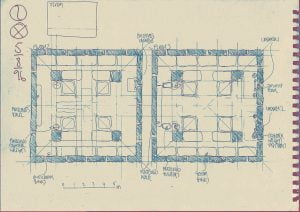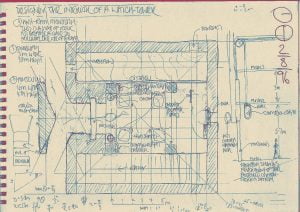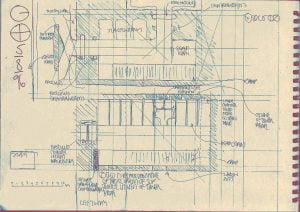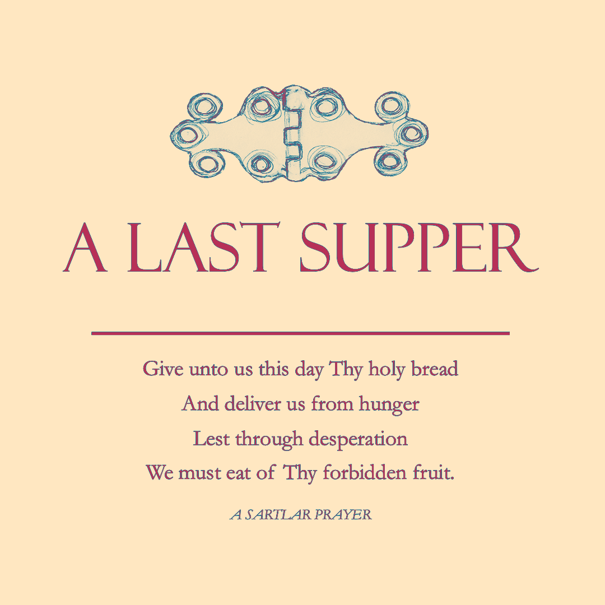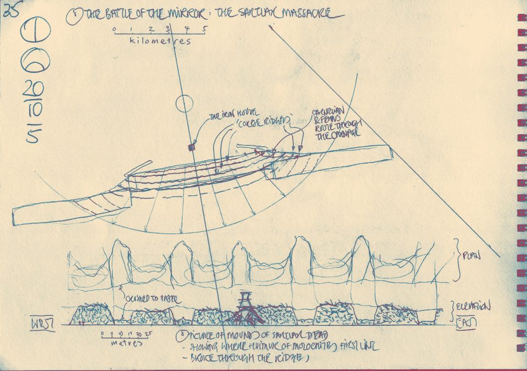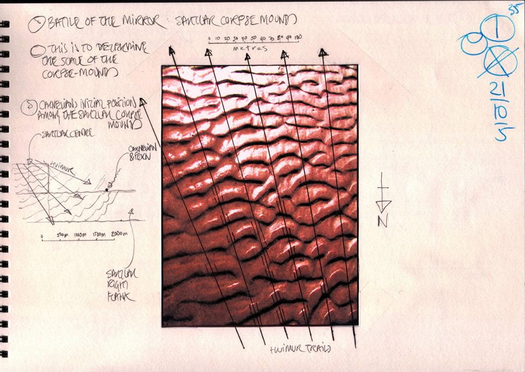Chapter: Farewells
Information relevant to the 11th chapter of The Third God
the Kharon and their bone boats
The Kharon are a specialized caste in Osrakum, living in family units in boathouses on the outer slopes of the Ydenrim, as well as the shores of the cone that walls in the Plain of Thrones. These family units vary in size. The smallest may have but a single boat, the largest many. The kharon mate exclusively among themselves
A Kharon child has its right eye plucked out at birth
A Kharon mask is made of ivory or bone. These masks show a face in right-profile. Reading this as one would a glyph gives the impression that the steersman is gazing into the future
The first drawing depicts a steersman wearing the characteristic headdress: a nest of bone fragments at the heart of which is located a turtle shell—a symbol for the sky
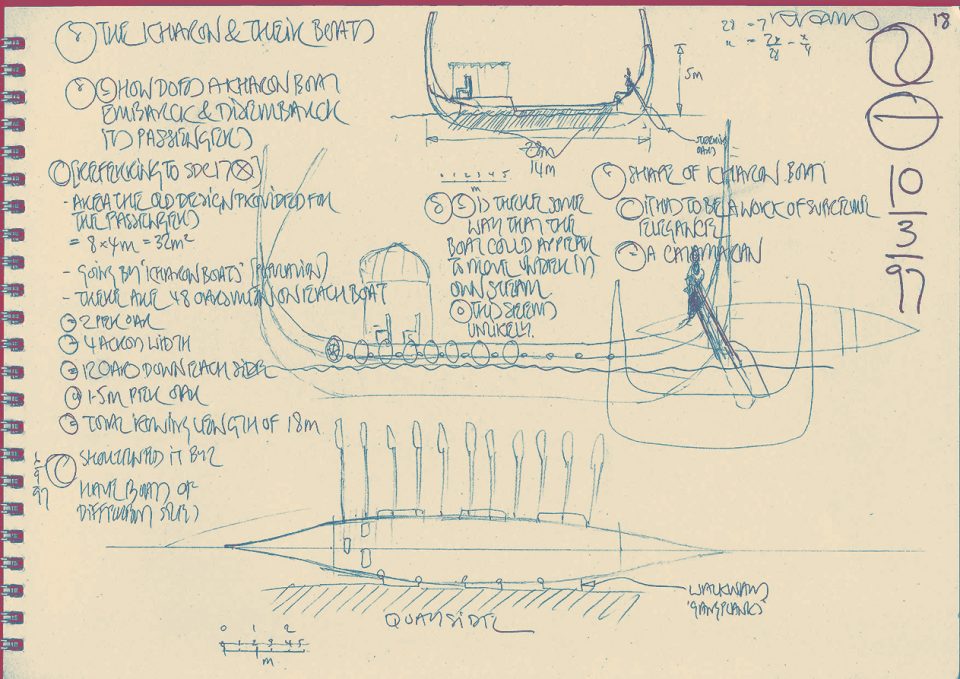
The second diagram shows rough sketches of the bone boats with which the Kharon ferry people back and forth across the Skymere. A galley with extremely tall prow and stern posts, a bone boat is propelled by oarsmen—more Kharon rowing beneath the deck. A bone boat is constructed and maintained from the bones of the dead of the family that operate it. Kharon are bound to their ancestral vessels in life and death
Coomb Suth
Coomb Suth is Carnelian’s ancestral home. The map shows the palaces set into the floor of the coomb. Carved high into the Sacred Wall above the floor of the coomb are the upper palaces or Eyries where the Suth escape the summer heat
The lower palaces of House Suth are built on a curl of land forming the floor of a semi-circular coomb or valley that is open to the Skymere along its south-eastern edge. An idea of how large is this domain can be gleaned by comparing it with the ‘nose’ like structure, shown in the bottom right hand corner—the Hold drawn to the same scale
Much of the available land in the coomb is built upon. The greater part is taken up by an intricate complex of halls and courts organized to provide interlocking spaces that become increasingly more private as one moves towards their centre. There are also public spaces and those dedicated to each of the various lineages as marked. Also shown is the Forbidden House where the women of House Suth are sequestered
The coomb is reached by means of either the Visitor’s Quay, the Private Quay—used exclusively by the Chosen members of the House—and another quay that is used by members of the household, and to receive goods and materials
The north-eastern part of the coomb is taken up with buildings given over to the household and the many artisans required to run and maintain so many structures. A barracks for the tyadra is located beside the court through which the palace complex is entered. Also shown is the beginning of the stairs that lead up to the Eyries
the Plain of Thrones
the Stone Dance of the Chameleon
The Stone Dance of the Chameleon is a circle of calendrical stones located at the centre of the Plain of Thrones. The Dance of the Chameleon is a Quyan term indicating the passage of the seasons. The Stone Dance of the Chameleon is synonymous with ‘calendar’. It is on these stones that is carved the Law-that-must-be-obeyed.
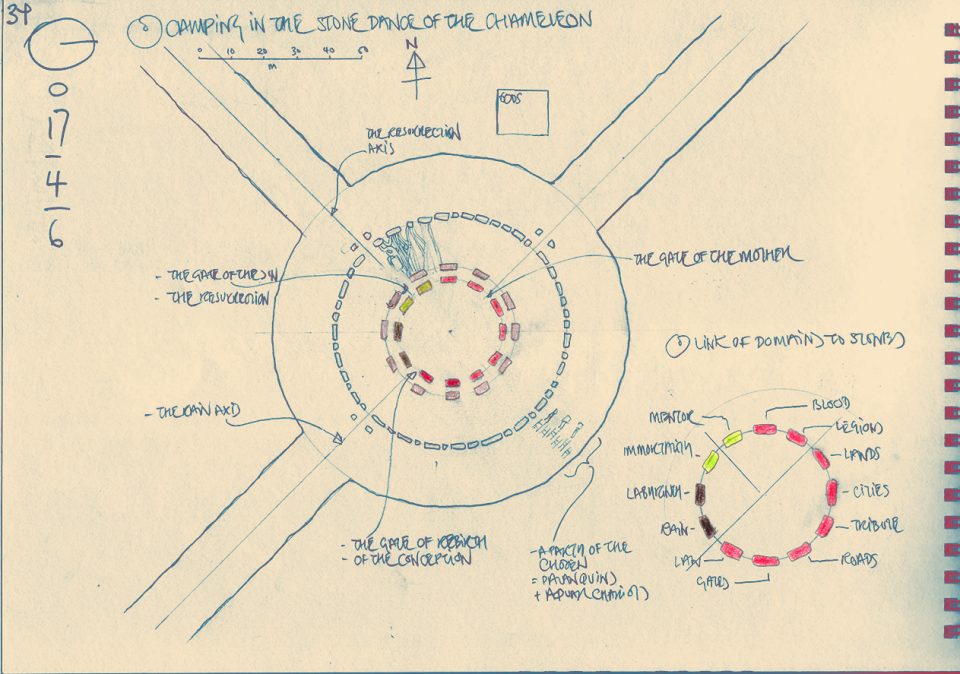
The Stone Dance consists of three concentric rings of stones: the 12 calendrical stones, the 12 ‘ghost’ stones and the more numerous commentary stones. There are also three pairs of gate stones that act as symbolic doorways into the system.
The 12 calendrical stones are immense stelae whose colours match those of the months they represent: so that there are 2 black, 2 green and 8 red. Inscribed on their surface, in Quyan glyphs, are the codicils and statutes of the Law-that-must-be-obeyed. The glyphs are considerably worn from milennia of exposure to the elements. The 12 ‘ghost’ stones are copies of the calendrical stones erected at some later date to preserve the weathered inscriptions in an easily legible form. The largest and outer ring contain the commentaries on the Law composed down the centuries by the Wise. The earth between the stones is an elaborately ridged and rutted stone mosaic; it is this that unifies the whole system. The ridges connect the Law to its commentaries in a way that the Wise can read with their feet.
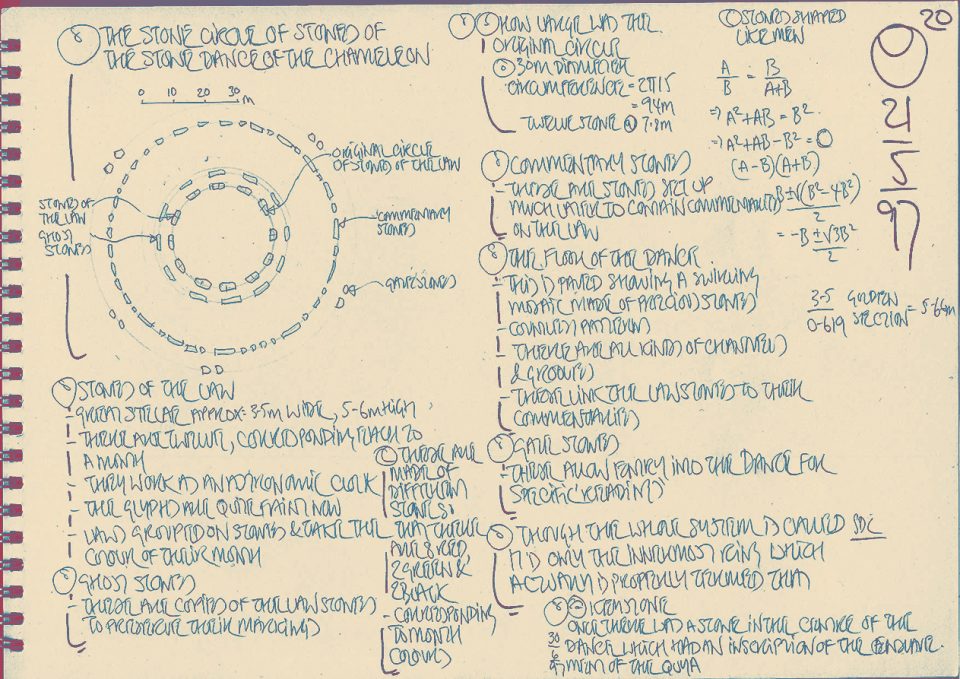
the sacrificial hollows
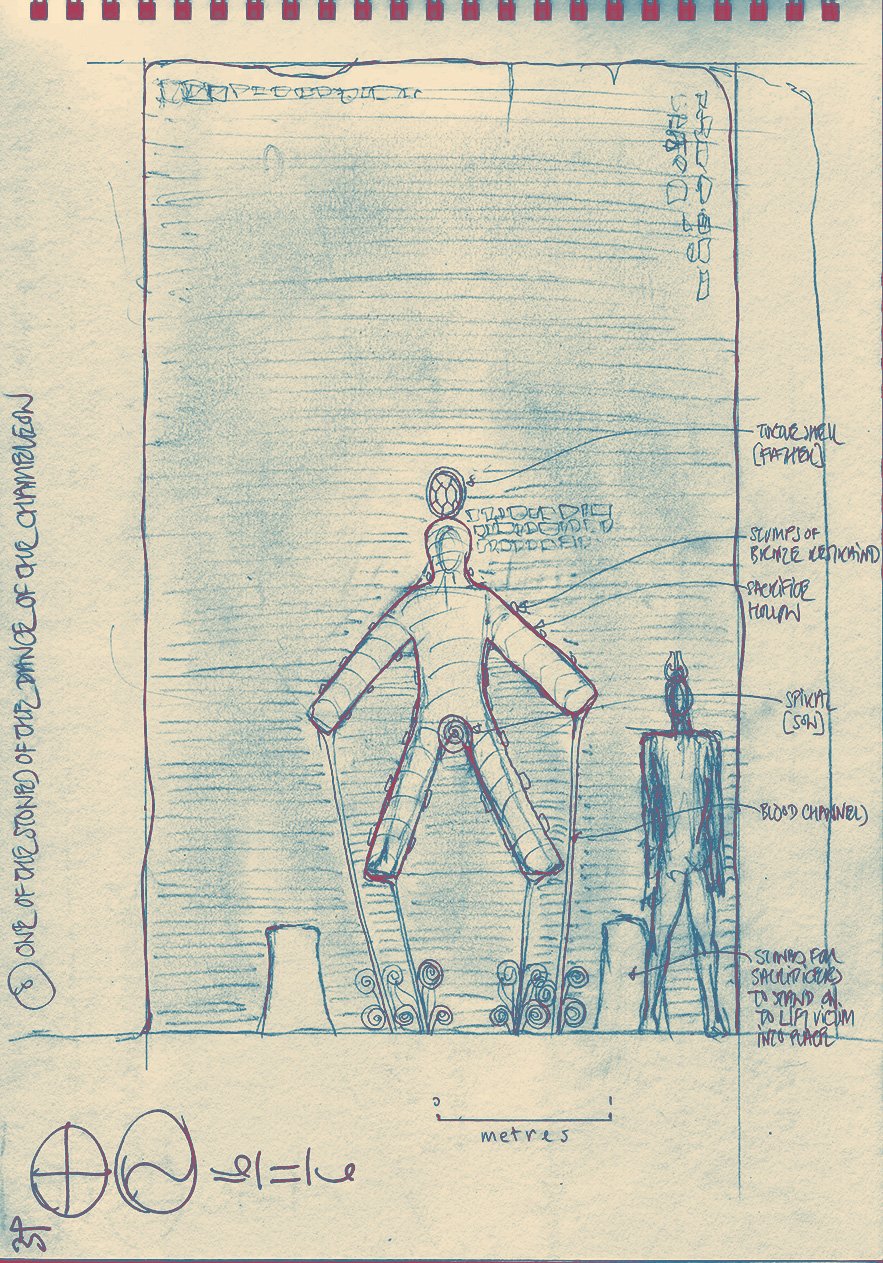
Carnelian standing in front of in the inner face of one of the twelve stones of the Stone Dance of the Chameleon
