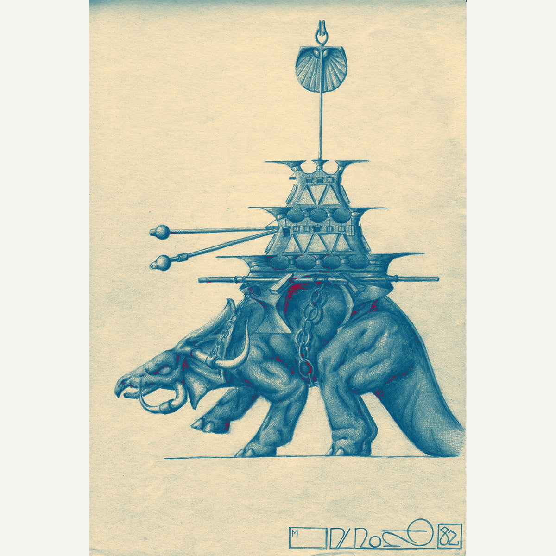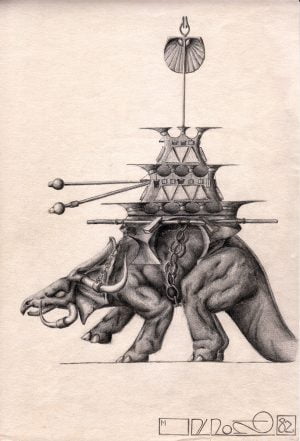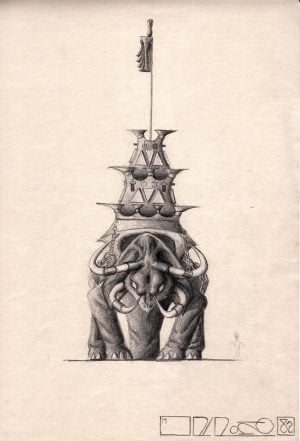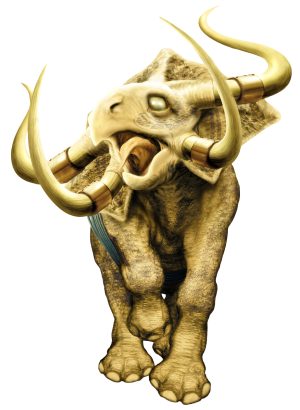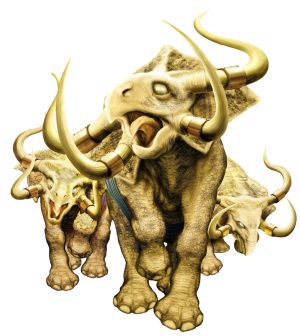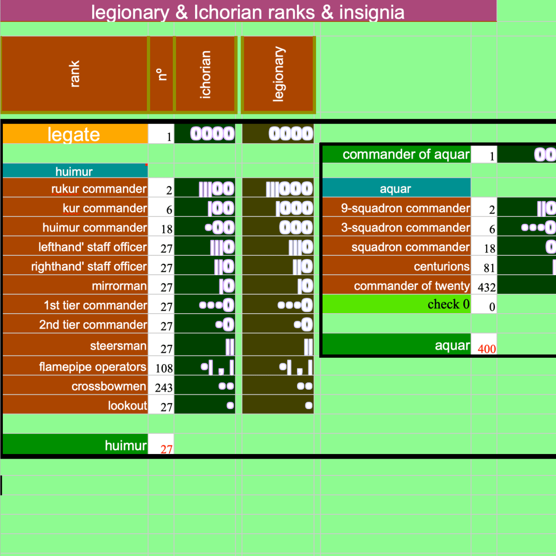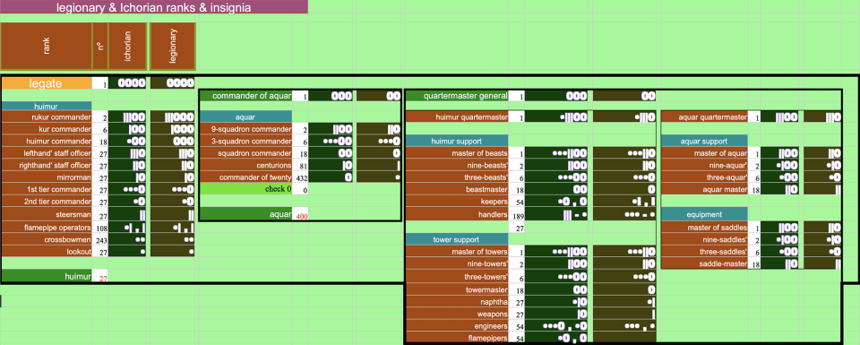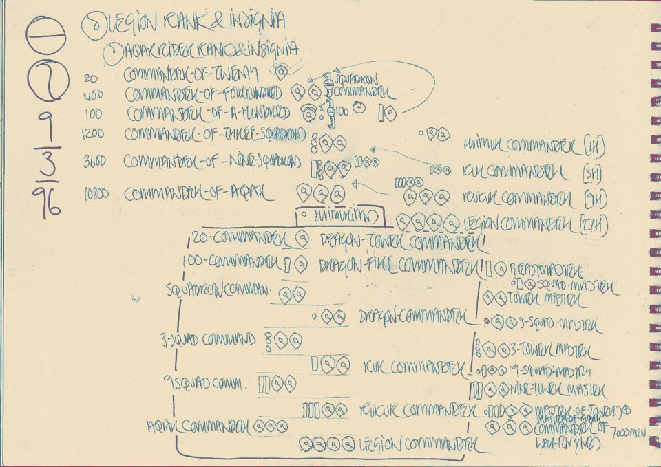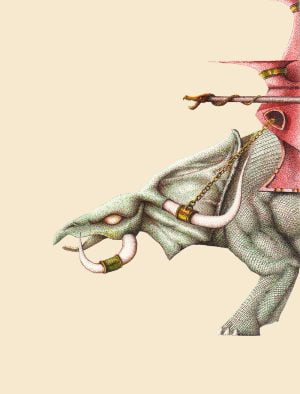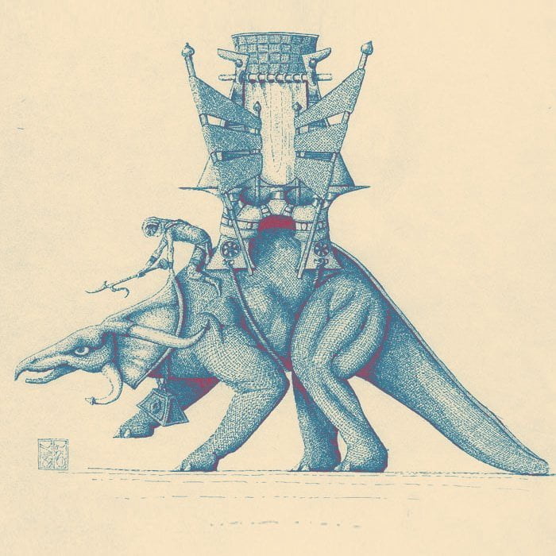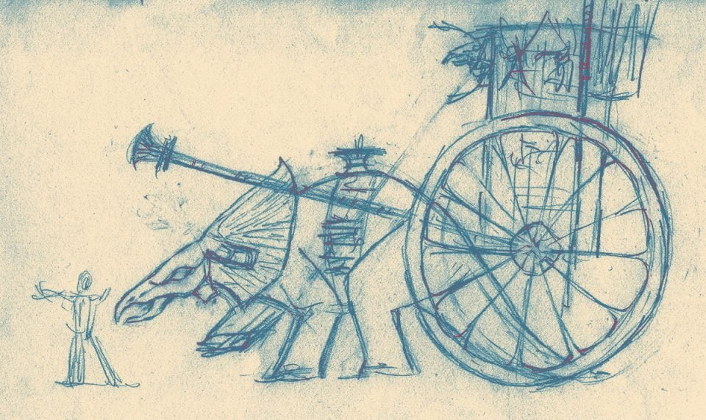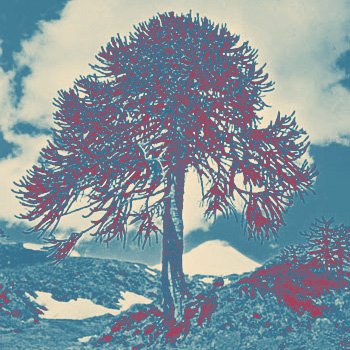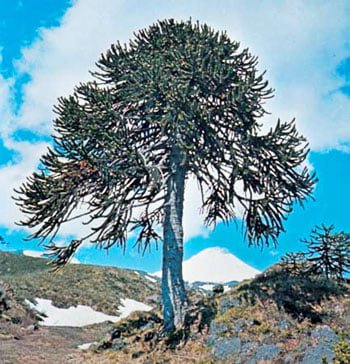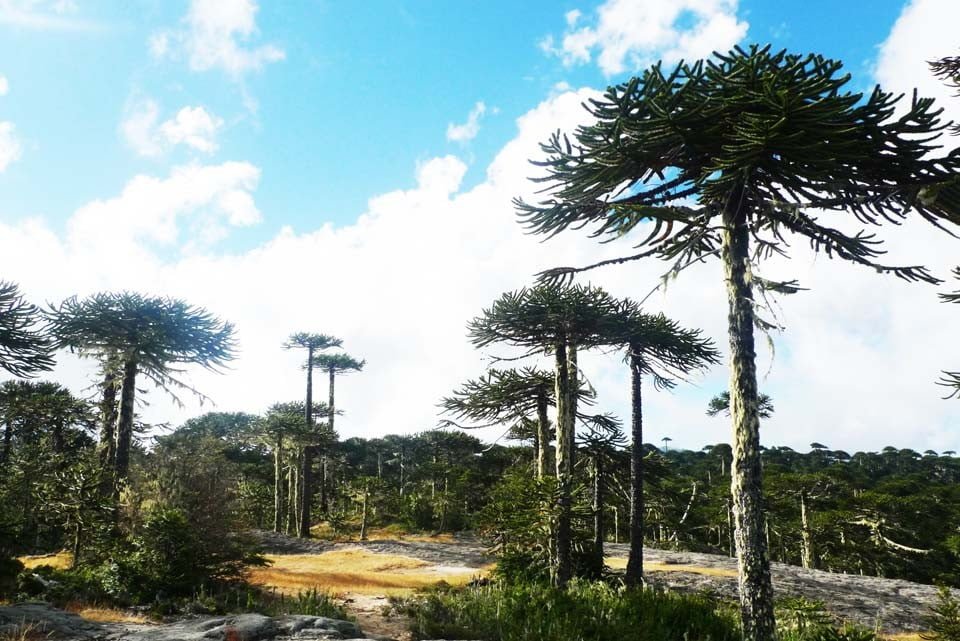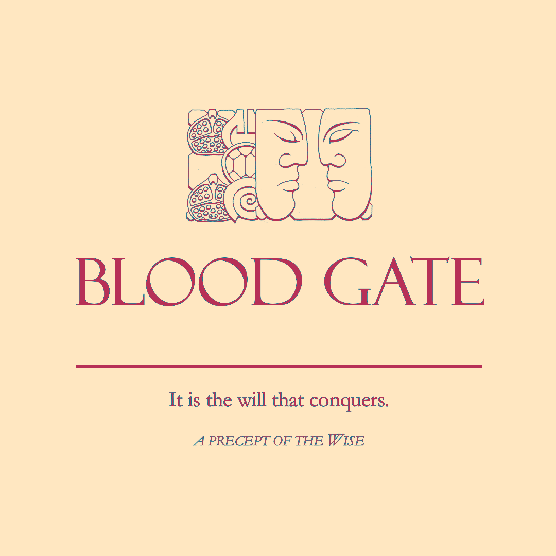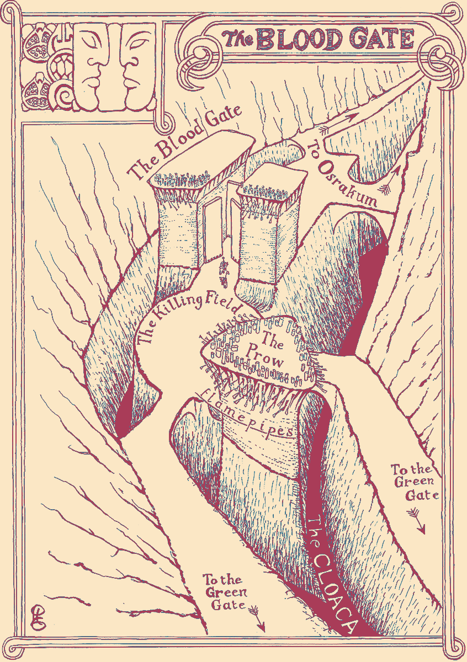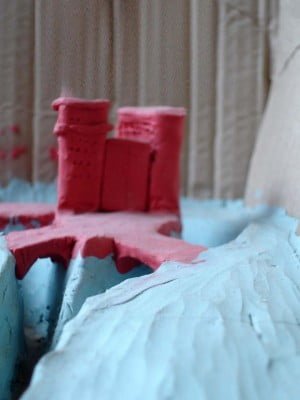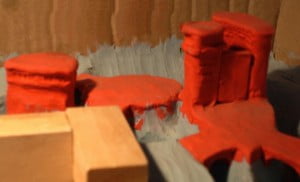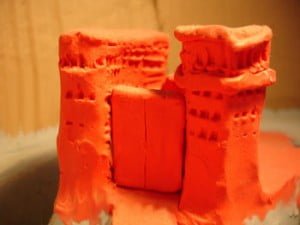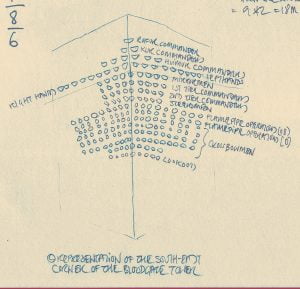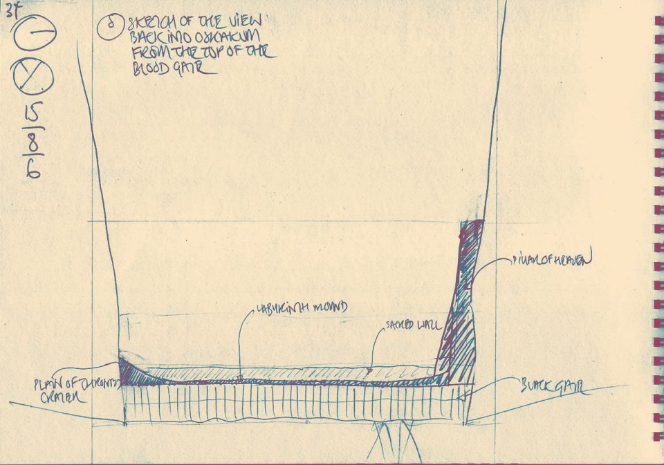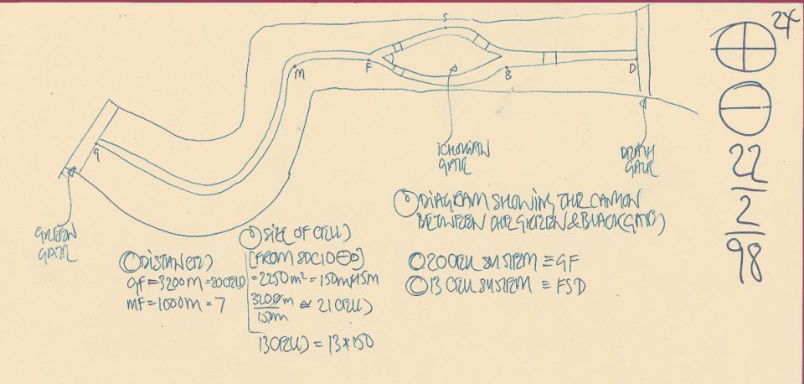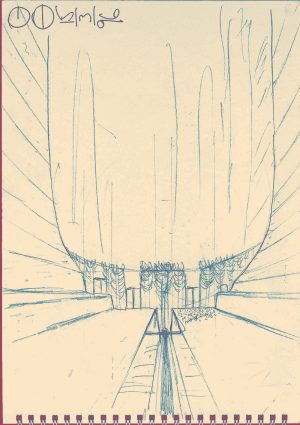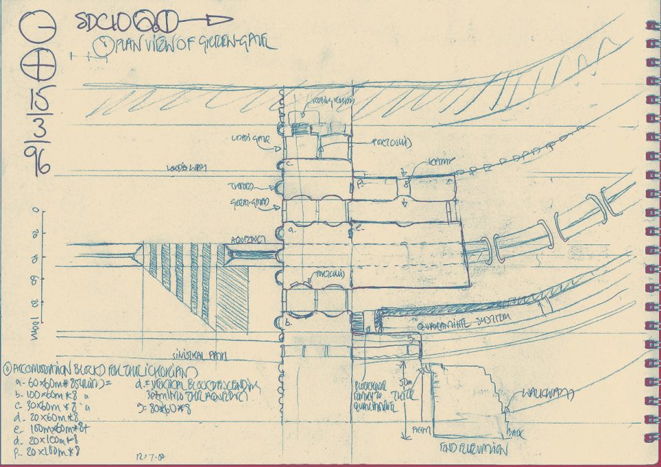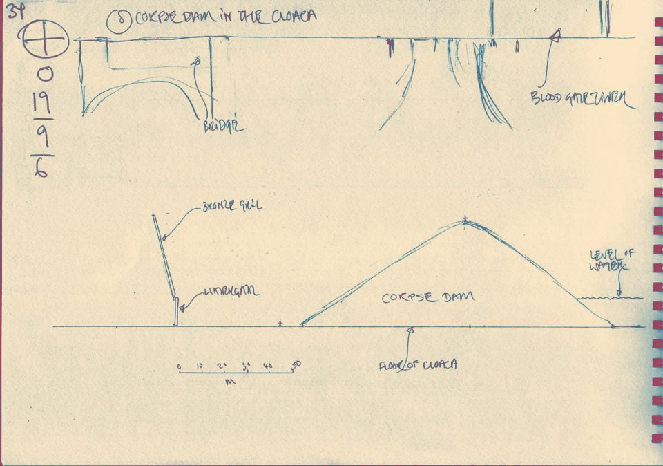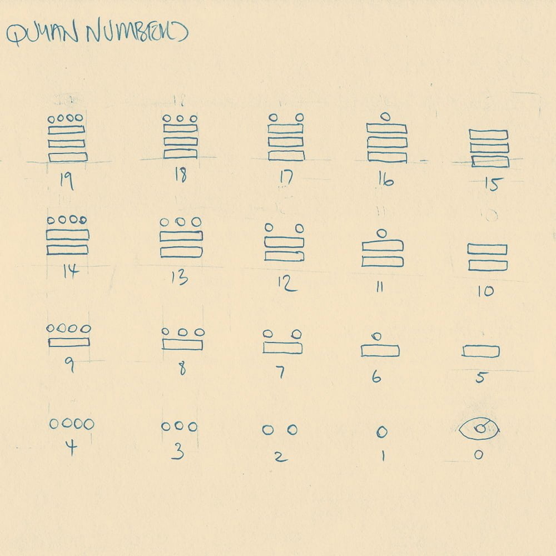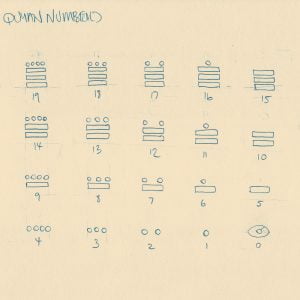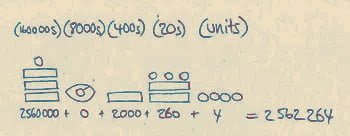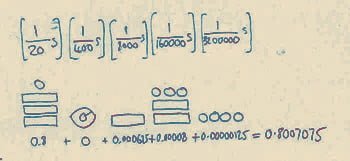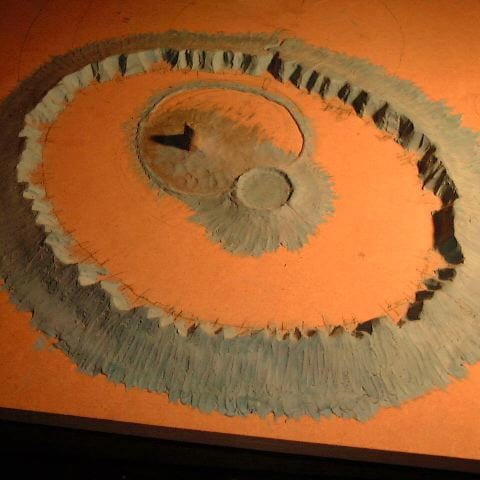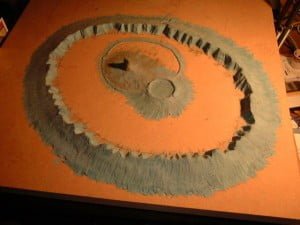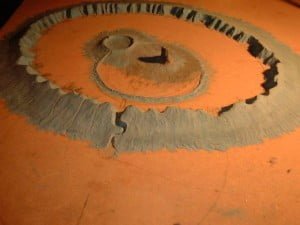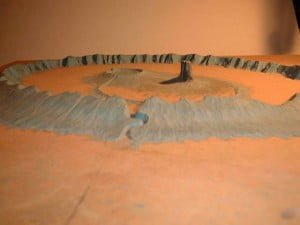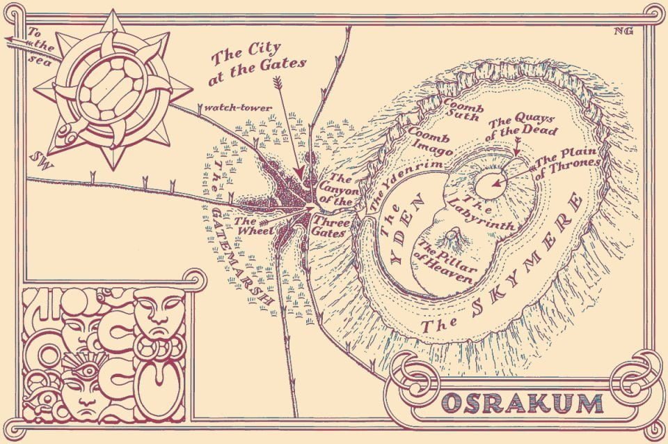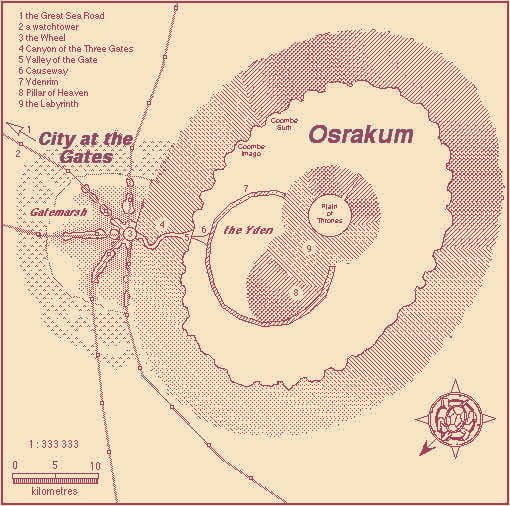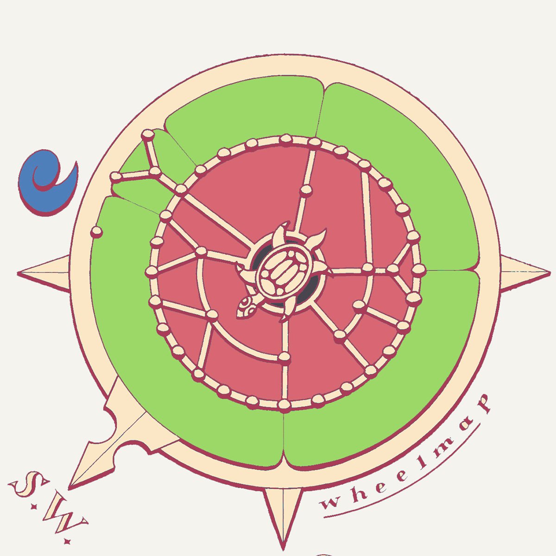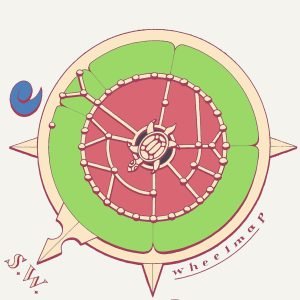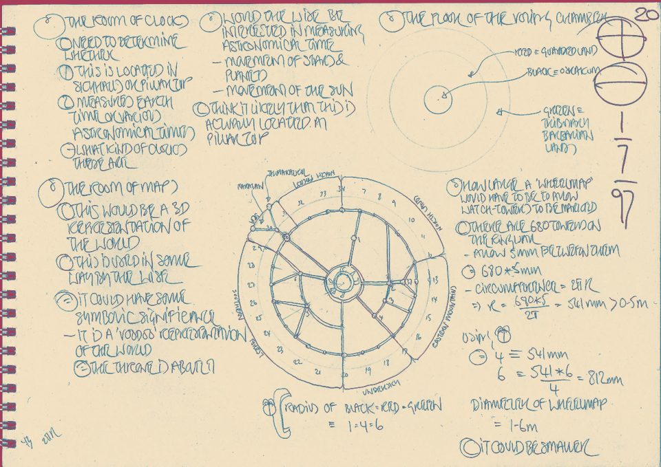Dragon Ruhuimur
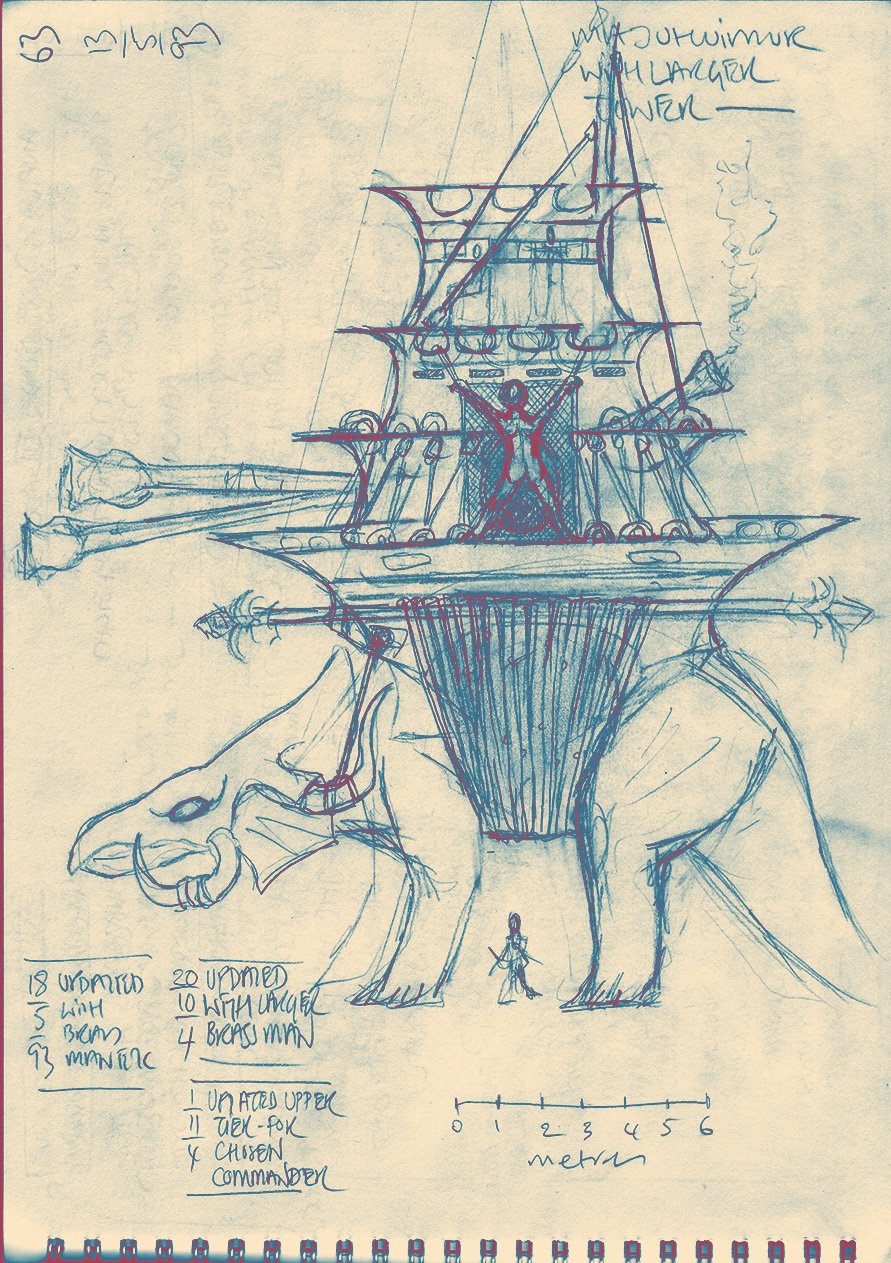
I drew the second and third drawings in 1982; they predate the writing of the Stone Dance by decades—showing just how long I had been brooding ideas for the books
The first drawing shows the final form that a dragon and its tower took. The original image was produced in 1993, but was constantly modified during the writing of the First Edition of The Third God as I came to more fully understand how everything worked. The tower grew in size, requiring calculations of its weight, how much naphtha it could carry and the bearing capacity of a ruhuimur. To give some sense of scale, there is a small human figure depicted on the ground. Note the rigging that binds the upper part of the tower to its base, the two flamepipes projecting forward, the brassman closed over the oval doorway into the tower, the chimneys out of the back and the horizontal pole to which the ropes of the ‘girdle’ are bound
Jim Burn’s concepts and cover
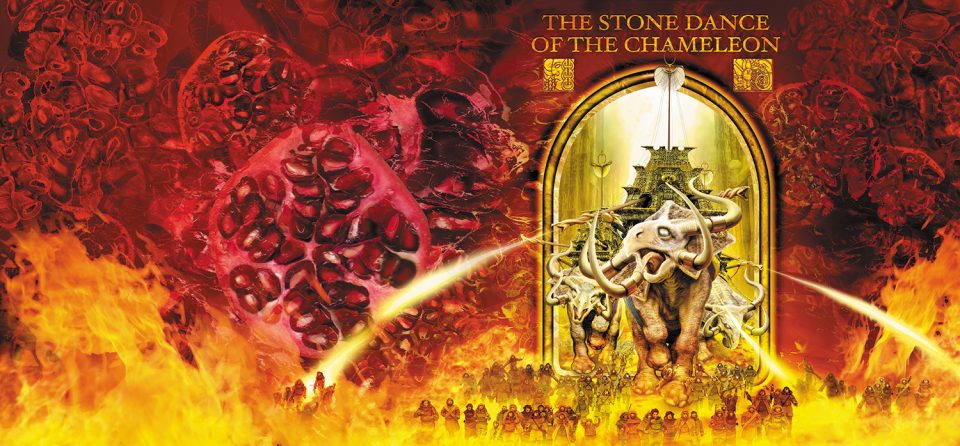
This is the wonderful artwork that Jim Burns produced for the First Edition of The Third God (that then included the 5th, 6th and 7th volumes of this Second Edition)
I am including this here, not only so that you can enjoy it, but because it demonstrates a flaw in the way that I have represented ruhuimur dragons from the very beginning—their bent legs. This is a long-standing issue: when I first drew these leviathans, I still had some notion lodged in my brain of ‘dinosaurs as lizards’—thus the legs bent out on either side. Of course, this is not how dinosaurs were built, nor could it be—such vast weight could only be supported on ‘straight, column legs’, which is why Jim, of course, depicted ruhuimur with the physiology of an elephant or rhinocerous
Note how Jim’s ruhuimur are painted with glyphs, as described in the books
